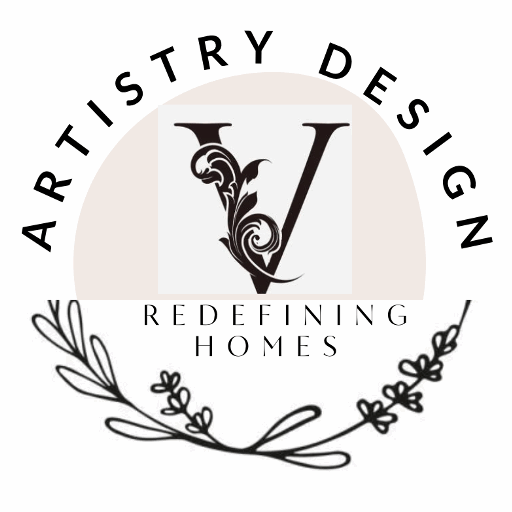
Check out the moodboards created for the 3 spaces of the unit – Living,Dining ,Bedroom 1 and Bedroom 2



Please do check out the 3D view proposed based on the option 1 of mood board in the spaces.Before execution of these,proper space planning,reflected ceiling planning has to be sorted out and to proceed for a successful outcome.Based on the total square feet area including balcony area proper furniture layout is planned and followed accordingly in execution.


A rough estimate of 3D designs based on the floorplans will be taken and the 3D designs will be proposed ti the client for review.
After actual inspection in site visit ,we need to take accurate measurements and based on that can modify the designs with slight variations to fitin to the space and also the quotation will be generated .
Take a look at the before reno pics and the rendering models of the actual spaces of the unit post measurement.
Also take the exciting 360 degree virtual tour of the entire home..
https://panoraven.com/en/embed/L3tlTd2dPr
This is the final 3D virtual tour based on the analysis done with stability and safety.
https://panoraven.com/en/embed/ulFYjHnrCV
